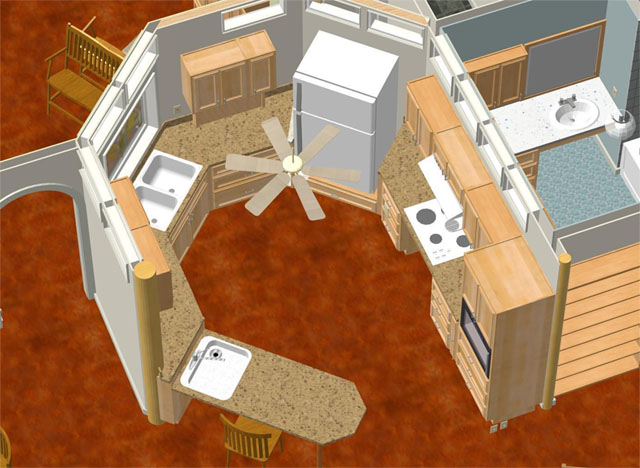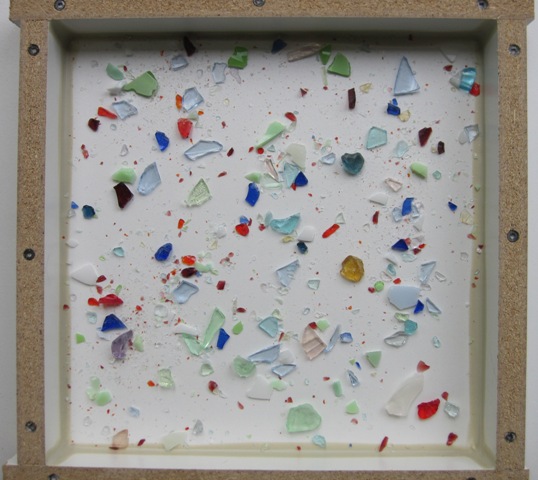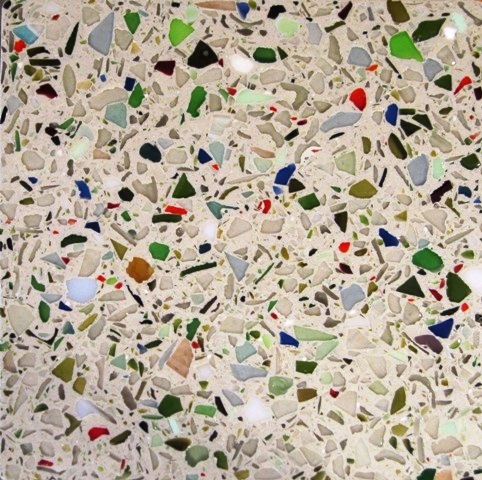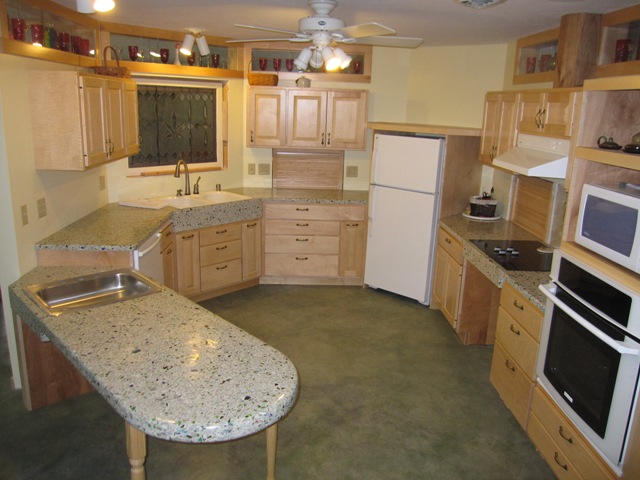The main kitchen has five countertop segments in an octagonal arrangement. The computer-generated rendering below shows the general idea, although a few details have changed since we originally designed it. The north side of the kitchen is on the right in this image.

July 31, 2010
We decided to make the main kitchen countertops using a mix of glass colors we call “confetti”. It includes most of the colors of glass that we have collected and crushed, including some unusual bits from antique depression glass and some red glassware. We don’t have large quantities of these colors so we can’t mix them throughout the countertop; instead we’ll place the confetti into the mold before pouring the concrete over it. The concrete mix is 65% clear glass and 35% green glass (mostly from wine bottles), so overall it has more green than other colors and that should coordinate with the green floor. The photos below show a test piece that we made using this mix. We liked the result, except that the red glass was a bit too busy so we reduced the quantity of red in the final mixture. We find that when it comes to red and cobalt blue, a little goes a long way.


Follow the links below to see the fabrication of the five individual countertop segments:
North August 8, 2010 – The longest countertop, with a cooktop cutout in the middle.
West August 26, 2010 – The diagonal section between the sink and refrigerator.
Southwest August 18, 2010 – An interesting hexagonal shape with the main sink cutout and a large apron in front.
South August 26, 2010 – The simplest and smallest section, between the sink and the sitting counter.
Sitting Counter September 15, 2010 – A large peninsula set at table height, with its own sink.
October 2, 2010
It took a lot of work, but at last all the countertop segments are finished and installed in the kitchen.
