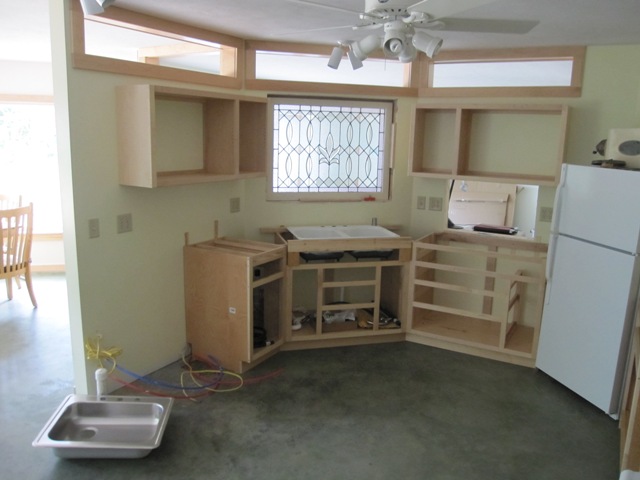July 28, 2010
Today Dan finished installing the cabinets for the main kitchen. The doors and drawers are still under construction but all of the cabinet boxes are done. We set the main sink in place temporarily, in order to arrange the plumbing below while it’s easy to access. The dishwasher will go in the empty space on the left, and the stainless steel sink sitting on the floor will be set into the sitting counter at that location. The sitting counter will be a peninsular countertop set at table height (30″ high) so that it’s a comfortable place to work while seated. The second photo shows the north wall with the wall oven on the right, and the cook top will go in the counter to the left of the oven.


It was a bit of a challenge to connect the range hood vent because the round duct is not centered on the hood as it emerges from the ceiling. This was not exactly an accident because we planned out the desired duct location carefully, but a roof truss ended up right in the way so we had to shift the duct over a few inches to go around the truss. Dan made an offset adapter out of sheet metal, to connect the range hood to the off-center round duct, and he sealed all the joints with duct mastic to prevent air leakage. The duct will be concealed with a wooden cover so it won’t show.
