July 8, 2009
After pouring the roof of the Root Cellar, the crew started pouring the slabs for the porches starting with the front porch.

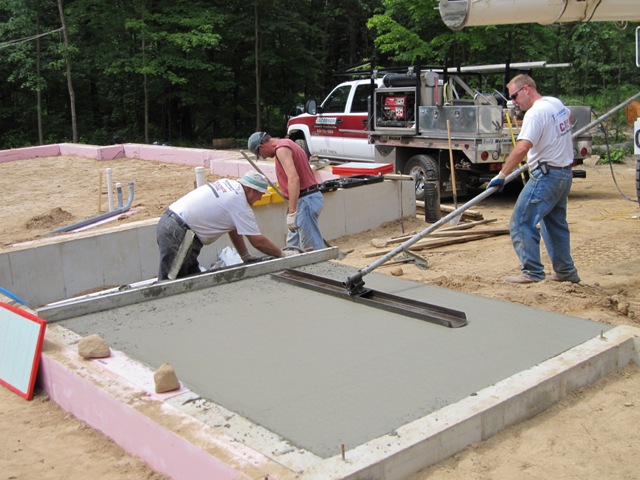
We had them form a recess for a metal doormat in the front porch, in front of the front door. The doormat will sit in this recess so that its top is level with the porch floor. First Chuck scooped out concrete in the approximate shape, then he set a wood and foam form into the recess.
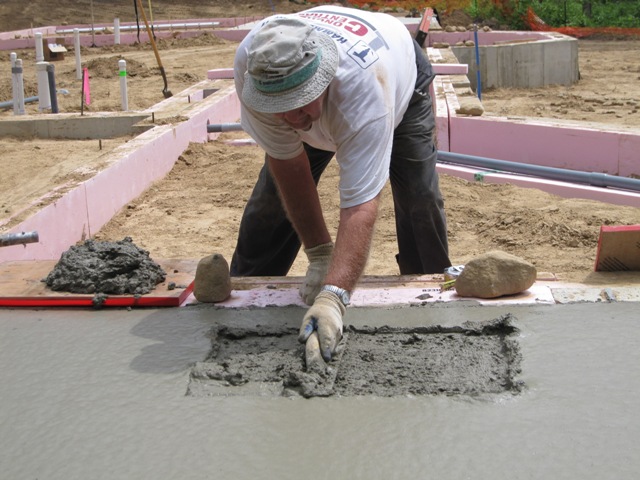
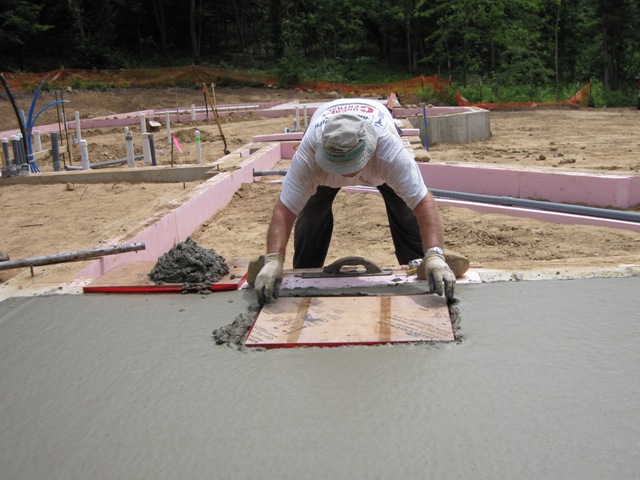
As he smoothed it out he weighted it down with rocks to maintain the proper level.
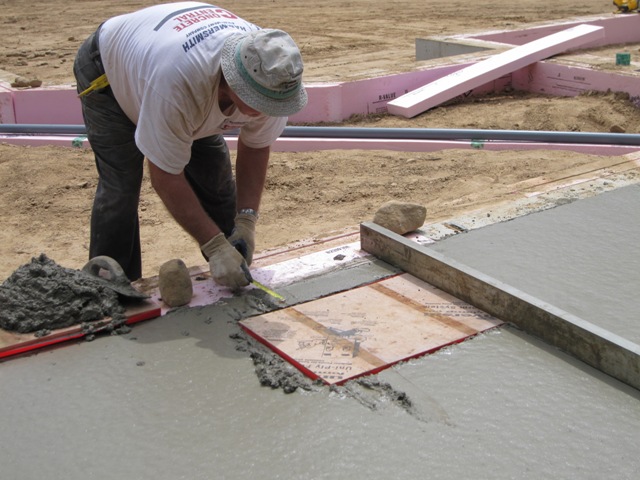
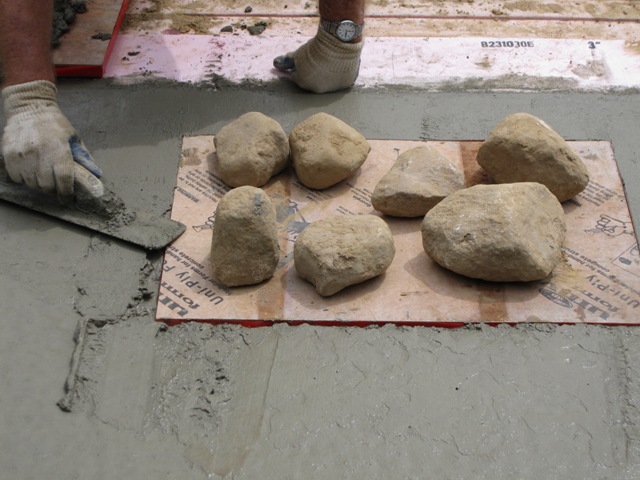
After the front porch was done they moved on to the cottage sunporch.
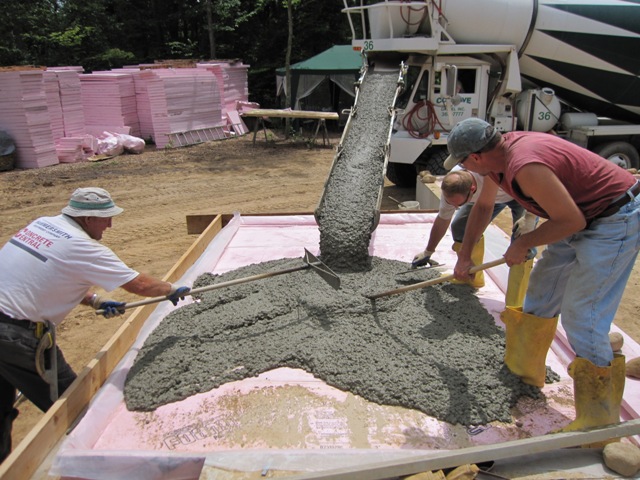
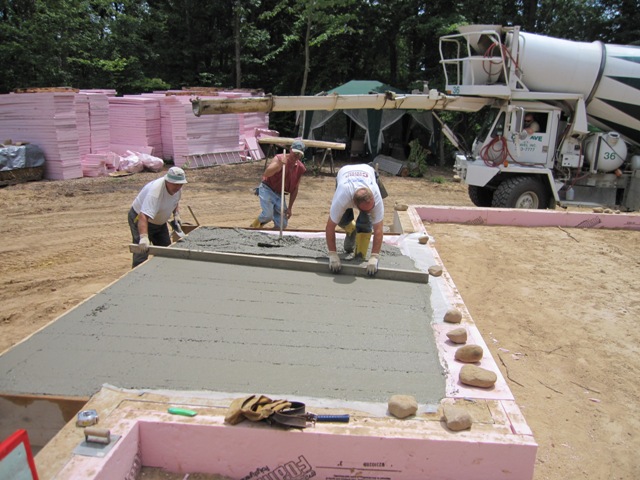

And then finally they poured the lanai slab, next to the cistern and in front of (south of) the workshop. Once all three porch slabs were done and hard enough to walk on, we spread straw on them and then covered them with plastic to keep the concrete moist as it cures.


July 9, 2009
Today the crew poured the garage floor slab. It is level with the main house slab on the east side (to the left in these photos), and it slopes down about 3 inches to the doors on the west (right) side.


After it was firm enough to walk on, they used a power trowel to finish the surface. Then we covered it with plastic to cure, and the following morning they cut joints into the slab to control cracking. We covered it again so it wouldn’t dry out too fast.

