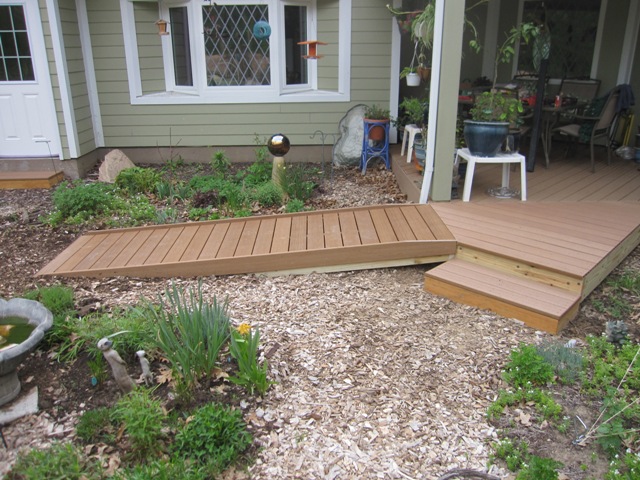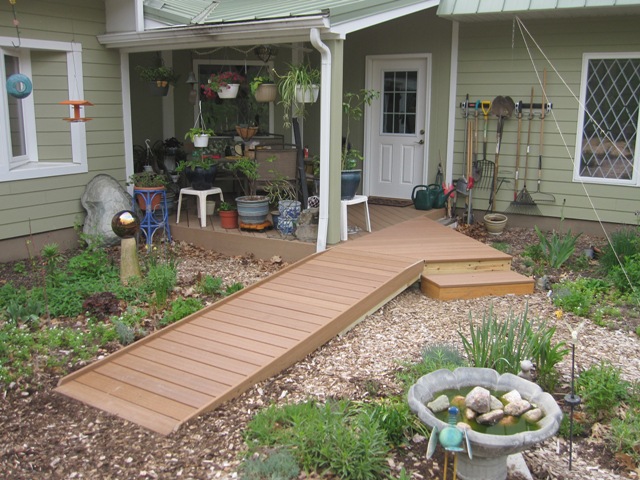April 29, 2012
When we built the deck 2 years ago we had planned to add a ramp to make it more accessible, and we’re finally getting around to building it. The ramp will attach to a landing that extends off the east side of the deck so the first step was to build the landing. It’s a simple structure that will be attached to the deck and supported by two posts. After marking the post locations Jay dug the post holes.
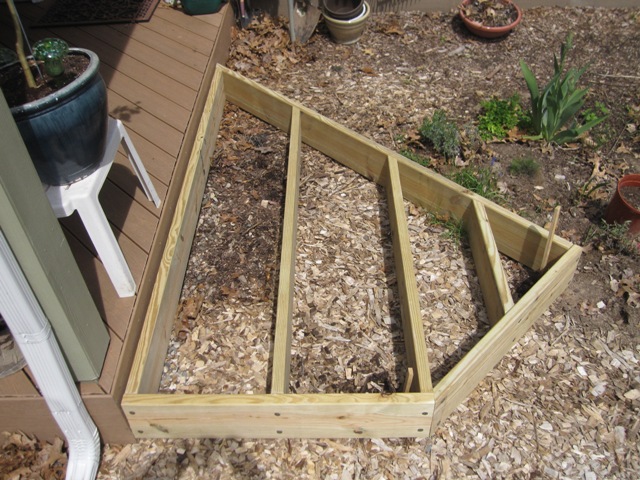

Once the posts were in place, Jay leveled the ramp and screwed it to the deck and posts with heavy-duty anchor screws that are rated for outdoor use with treated lumber.
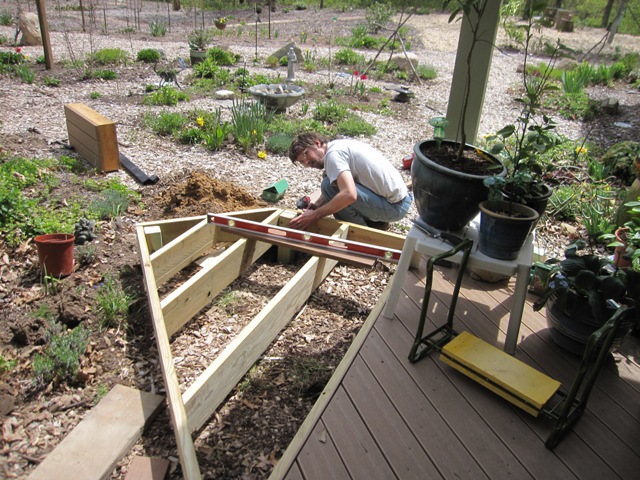
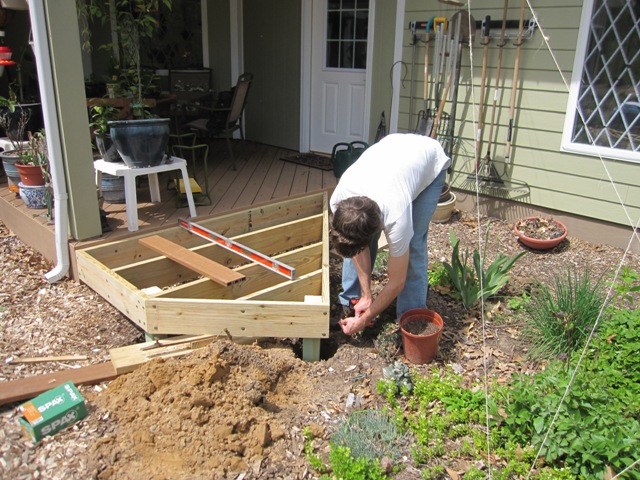
After the landing was secured in place, Jay attached the decking and then trimmed the ends flush.
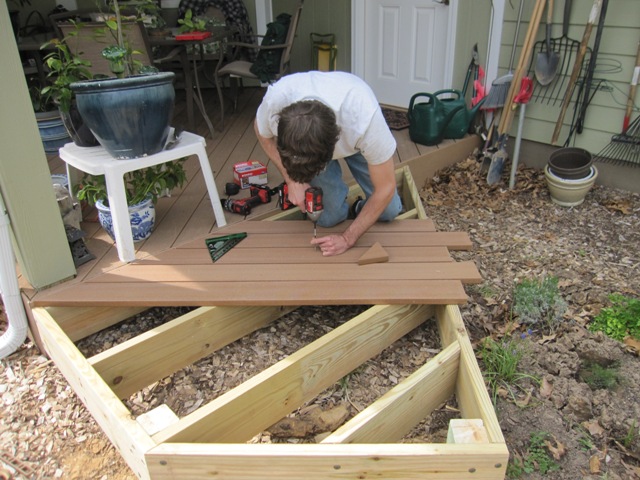
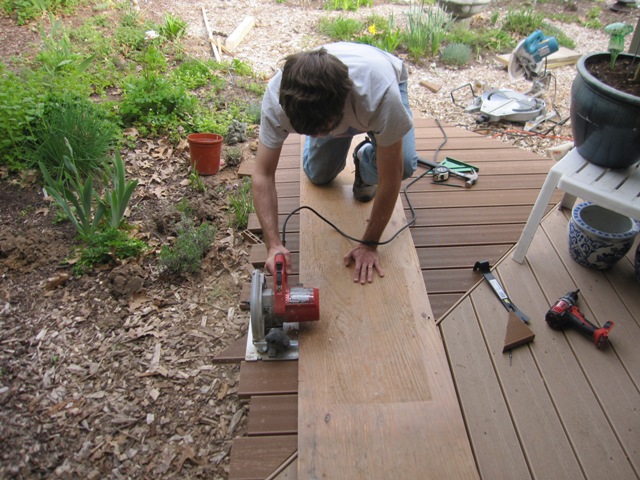
The photos below show the finished landing and the step, which just sits on the ground in front of the landing. The ramp will attach to the front face.
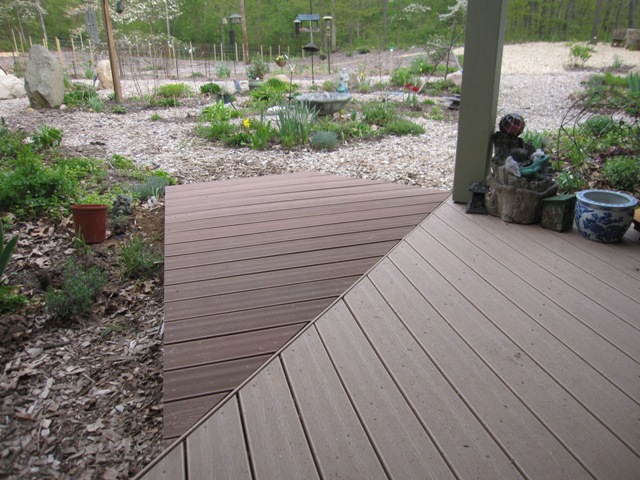

May 6, 2012
The ramp is made of treated 2×6’s and is ten feet long by three feet wide. Rather than cutting the 2×6’s at the far end, Jay just dug a trench for them so that the end of the ramp will be at ground level.


Here’s the finished ramp with the decking attached. The side rails are made of solid 1×6 composite decking and they extend above the deck surface to prevent wheels from rolling off the sides of the ramp. This works well for a wheelchair and garden carts too.
