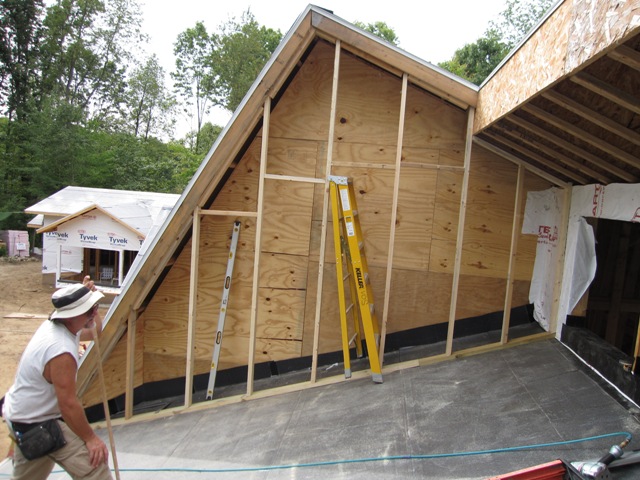September 19, 2009
We designed the south roof of the house to hold photovoltaic panels to produce solar electricity. Conventional wisdom says that the angle of the roof should equal our latitude (43 degrees) in order to maximize annual energy production. But conventional wisdom doesn’t clear snow from our roof, and neither will we! Our solar roof is oriented at a steeper 60-degree angle, in order to shed snow more readily and also to increase the length of the north roof slope that is our rainwater harvesting surface. According to PV-WATTS the steeper angle would reduce our annual energy production by about 8%, but this will be mitigated by less soiling and increased snow shedding in the winter. We still expect slightly less annual production than a 43-degree slope would give, but probably only by a few percent.
We came up with an arrangement of 30 Evergreen Solar panels rated at 205 watts each, for a nominal capacity of 6150 watts. Unfortunately the original manufacturer of our PV panels, Evergreen Solar, went out of business a few years after we built the house. Their former web site evergreensolar.com is now the home of the National Council for Solar Growth, a non-profit resource for solar energy information.
Originally the roof was going to look something like this:
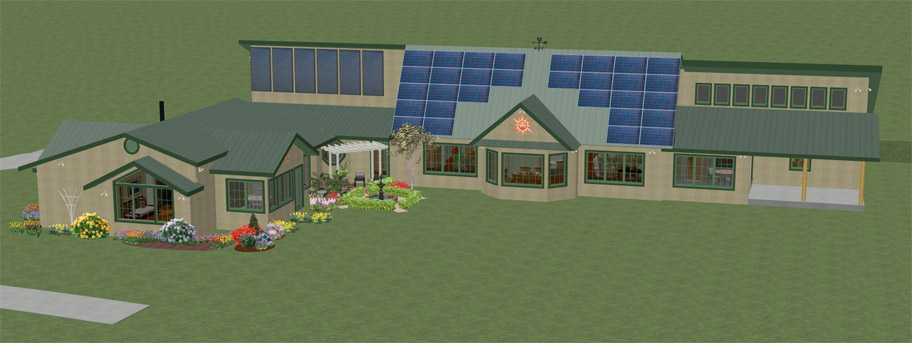
Here’s how the south face of the house looks now:
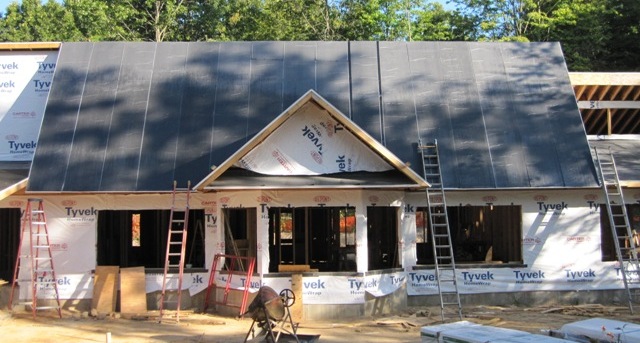
Notice anything wrong? There are two problems, actually. First of all, the roof is lopsided! The framers built a 2-foot overhang on the right hand side when the plan called for a 1-foot overhang, so the roof is actually 1 foot longer on the right (east) half. Oops. It doesn’t look bad now but it’s going to look strangely lopsided with a nice symmetrical pattern of solar panels on it. The second problem is more subtle but more worrisome. On the lower left corner we added a small porch roof, and we kept it as low as practical but it still comes up a bit higher than the bottom of the lowest solar panel would. In the afternoon it will shade a small corner of that panel, which is more serious than it might sound. The panels are connected in series, and the cells within each panel are connected in series, like Christmas lights. Shading even a small portion of one panel is almost like removing a bulb from a string of lights and it will significantly reduce power from the entire string, or half of the array in our case. We’re not as worried about the tree shadows on the roof, as this photo was taken early in the morning while the sun was still low.
September 22, 2009
Fortunately we came up with a simple solution to both problems. We had the carpenters add a foot to the left half of the roof, so now it’s symmetrical except for the little bite taken out of the lower left corner by the porch roof:
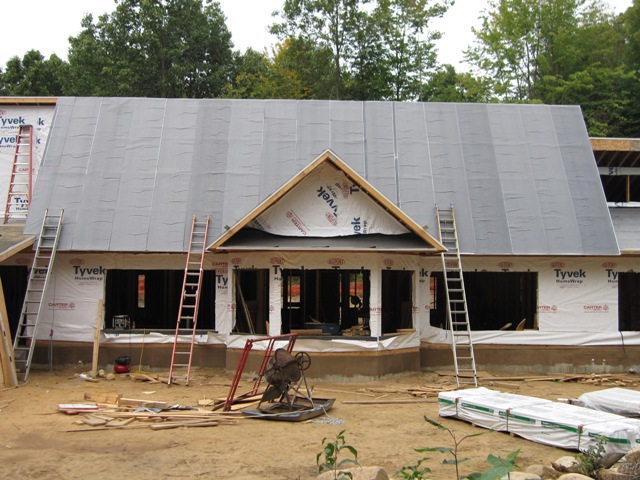
And now that this roof is 2 feet wider than originally planned, we designed a new arrangement for the 30 panels that avoids the shading in the lower-left corner. We like the appearance better too.

As long as they were modifying this roof, the carpenters also closed in the overhangs on the east and west sides in order to eliminates places where snow could accumulate. It was Dan’s idea and we like it a lot better this way. These photos show the 1-foot extension being added, and how it looks afterward.
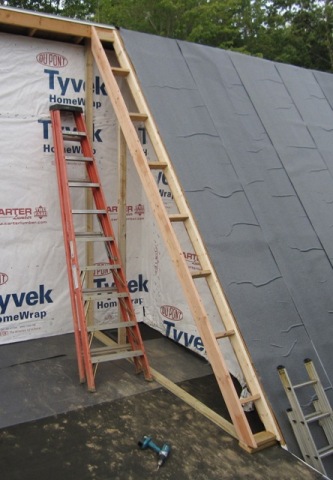

They did the same thing on the east, eliminating a likely area of water infiltration and saving a little bit of roofing. So due to the mistake by the framers, we now have a better arrangement of solar panels and less chance of water intrusion. Serendipity happens.
